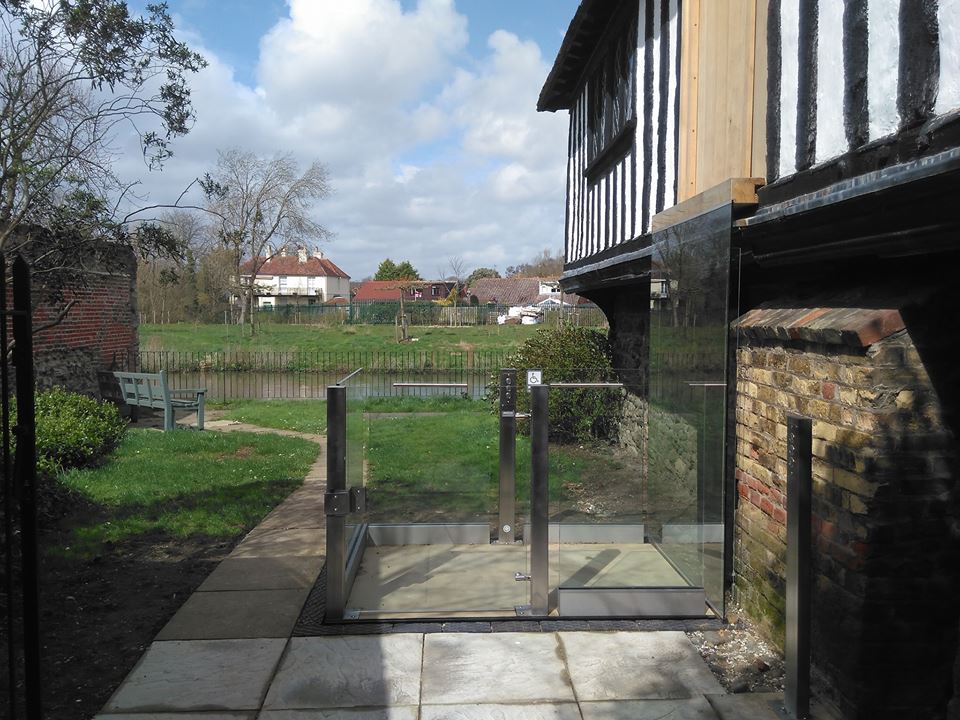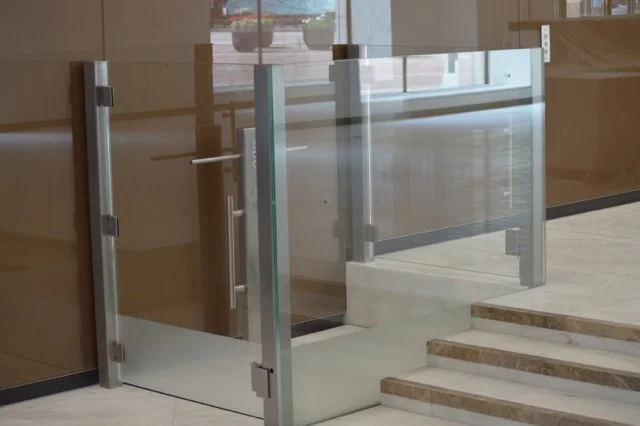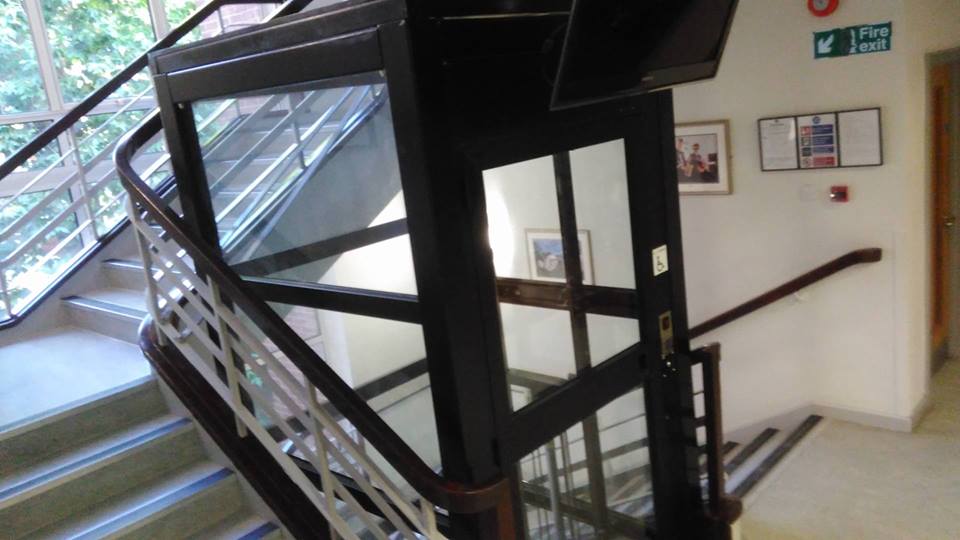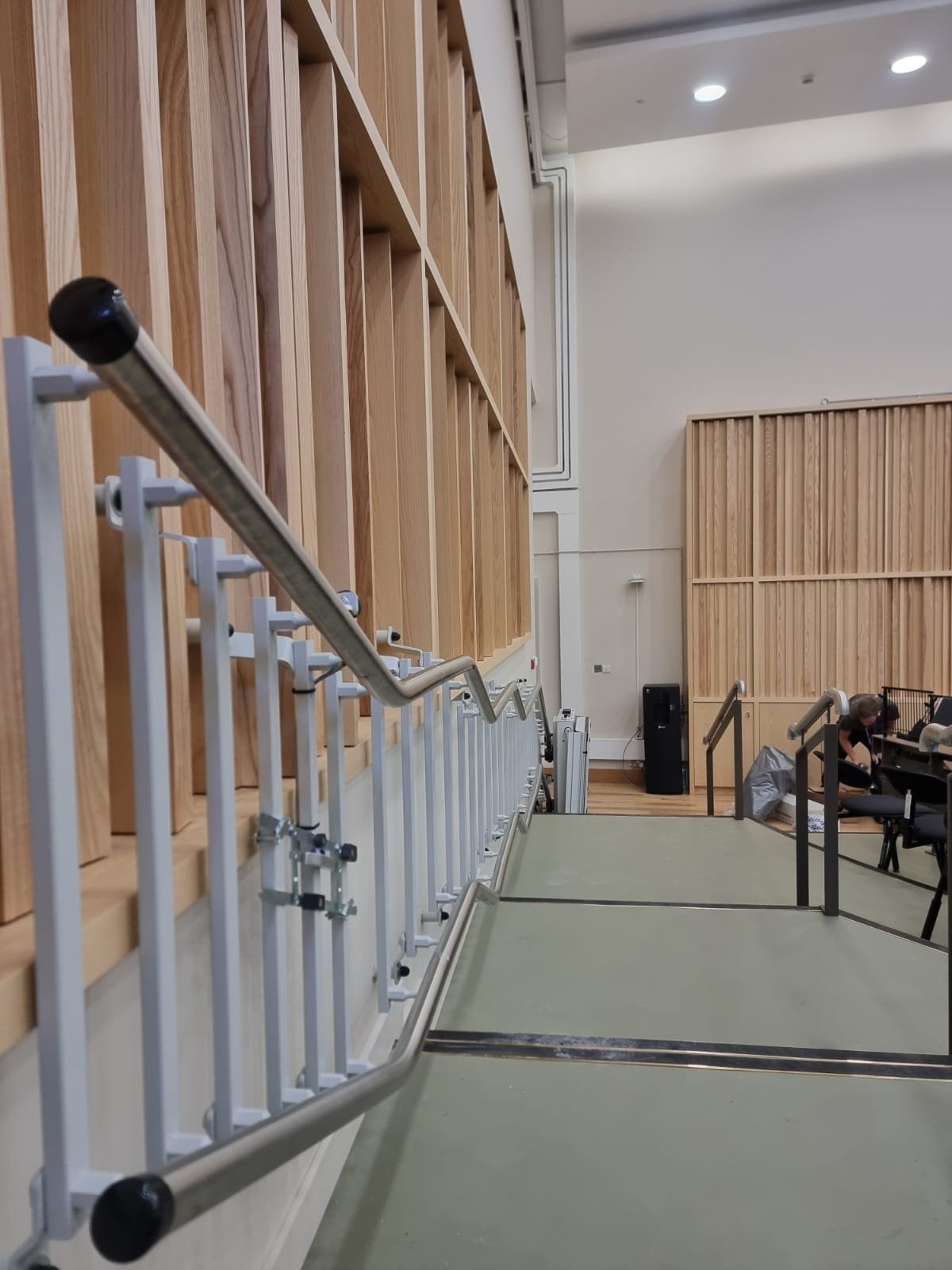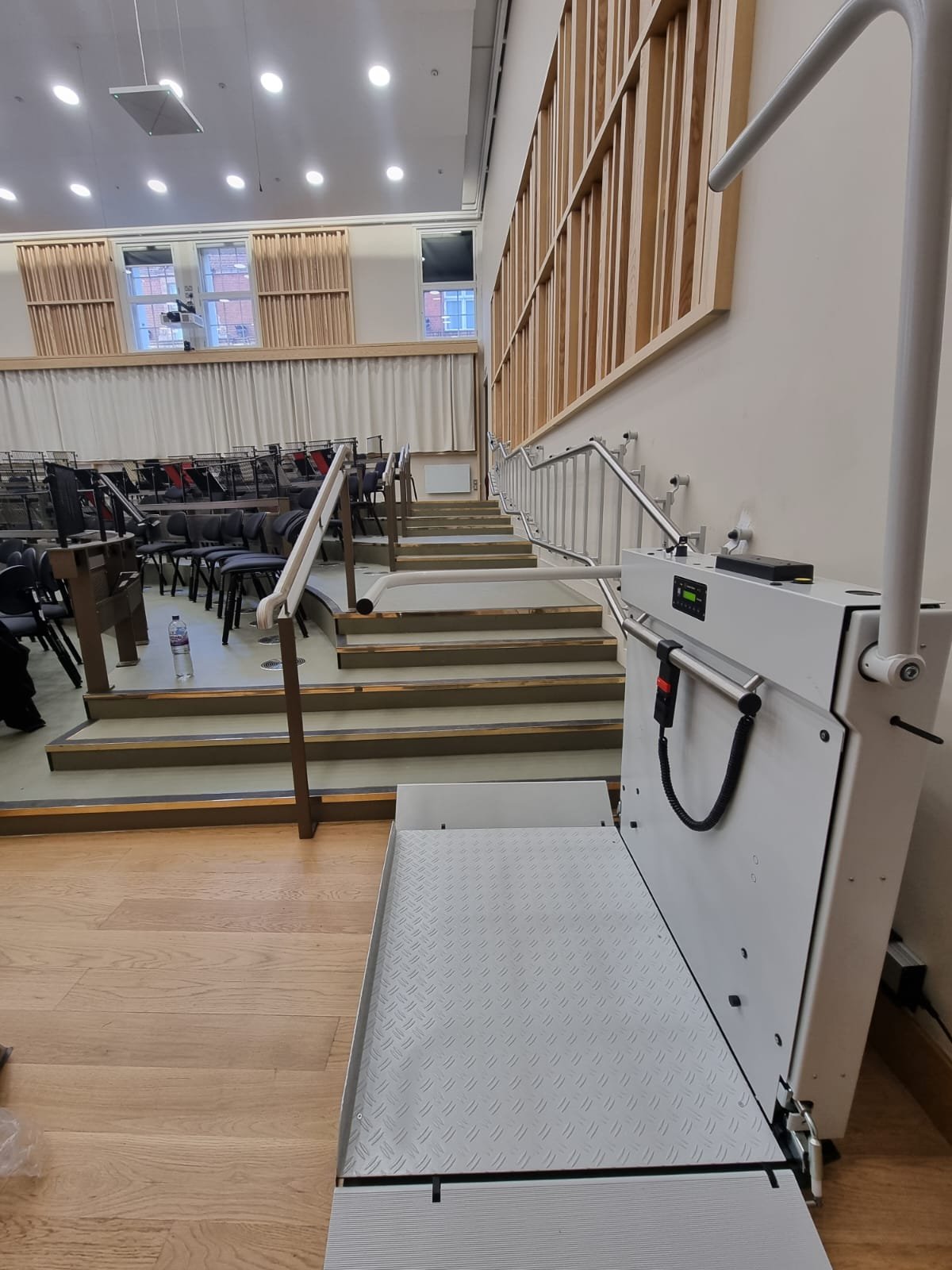Passenger lifts can take many different shapes and sizes, and their ubiquity in cityscapes centred around high-rise buildings means that a lot of architects and designers have the space and opportunity to create exceptionally unusual and unique variations.
One of the most unusual lifts ever made, as well as one of the most difficult to refurbish was the AquaDom Berlin, Germany, a hotel lift at a Radisson Blu hotel that also happens to be surrounded by the largest freestanding cylindrical aquarium in the world.
From 2003 until 2023, AquaDom was a lift that called 100 different species of fish home and required three full-time divers to constantly care for the tank.
Whilst an astonishing achievement that cost an estimated €13m to build, the reasons why an aquarium lift was made are relatively simple.
AquaDom was located in the DomAquarée complex owned by Union Investment, a building that also housed Berlin’s Sea Life Centre, so the huge project was a cross-promotional exercise for the main aquarium.
At the same time, architect Sergei Tchoban wanted to add a unique feature that no other hotel would attempt, requiring a process known as radical polymerisation to put the 41 segments of the aquarium together, with 26 forming the outer layer and 15 the inner cylinder around the lift shaft itself.
The AquaDom was a very complex achievement that in some respects outshined the Sea Life aquarium instead. It would end up becoming a very unorthodox wedding venue, with the minister, couple and 15 guests having a full wedding ceremony amidst the aquatic life.
Unfortunately, the AquaDom was closed for refurbishments in 2020 that would take nearly two years to complete, and on 16th December 2022, the tank itself burst due to a failure in the outer part of the tank unrelated to the lift mechanics.
Whilst Berlin Sea-Life has remained open, the AquaDom was closed and with an investigation into the failure ending inconclusively, it is unlikely to ever open again.



